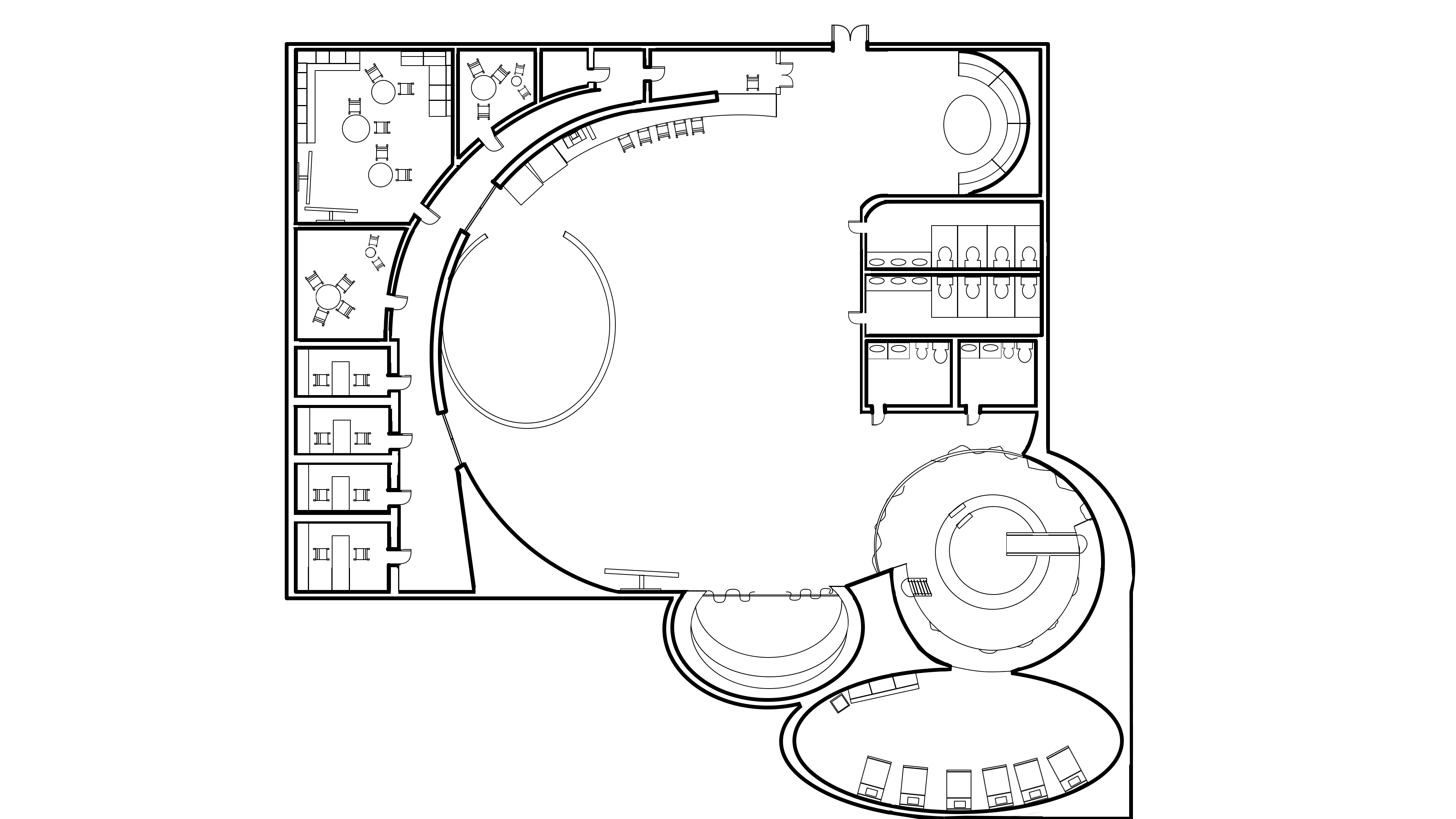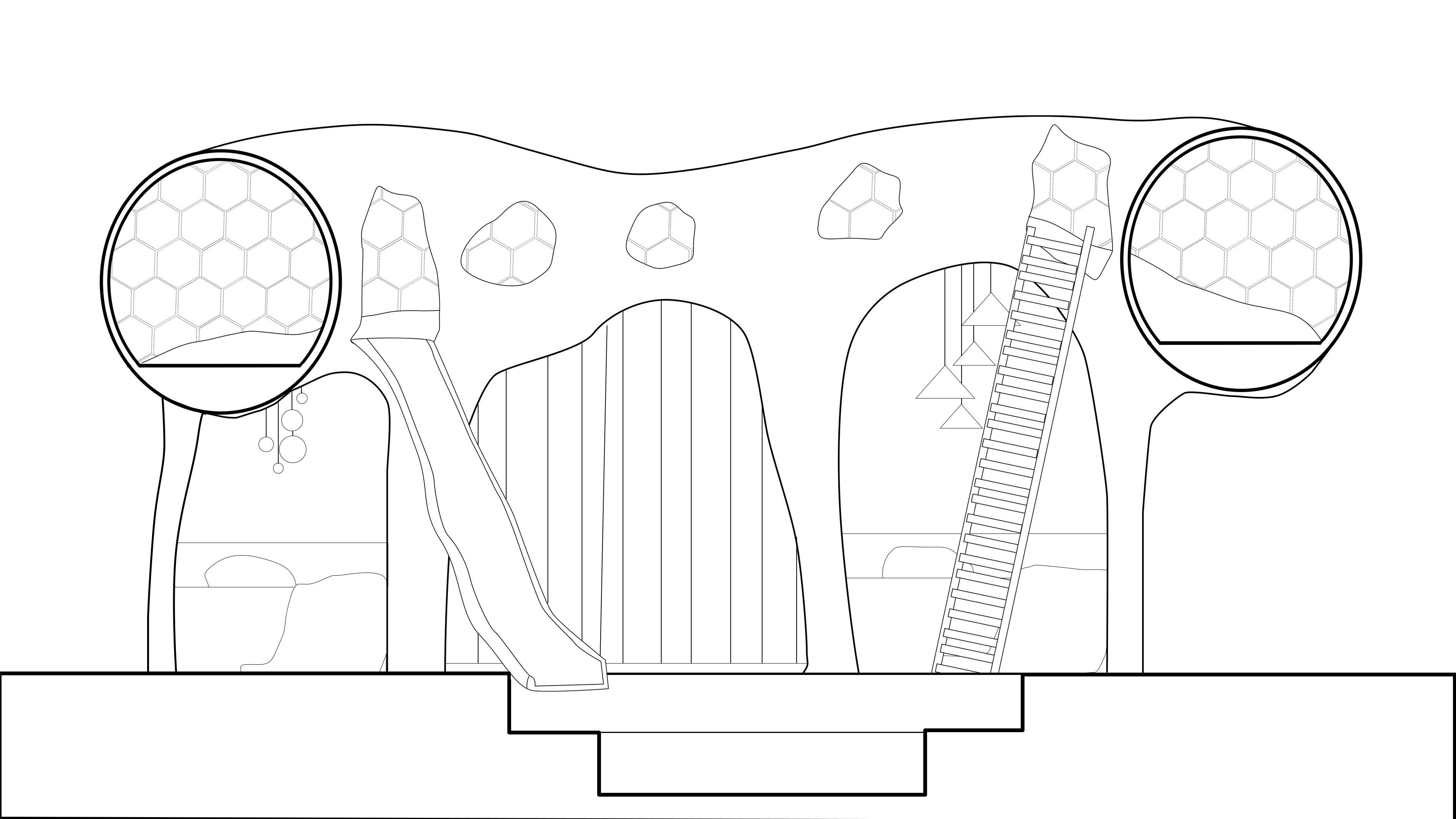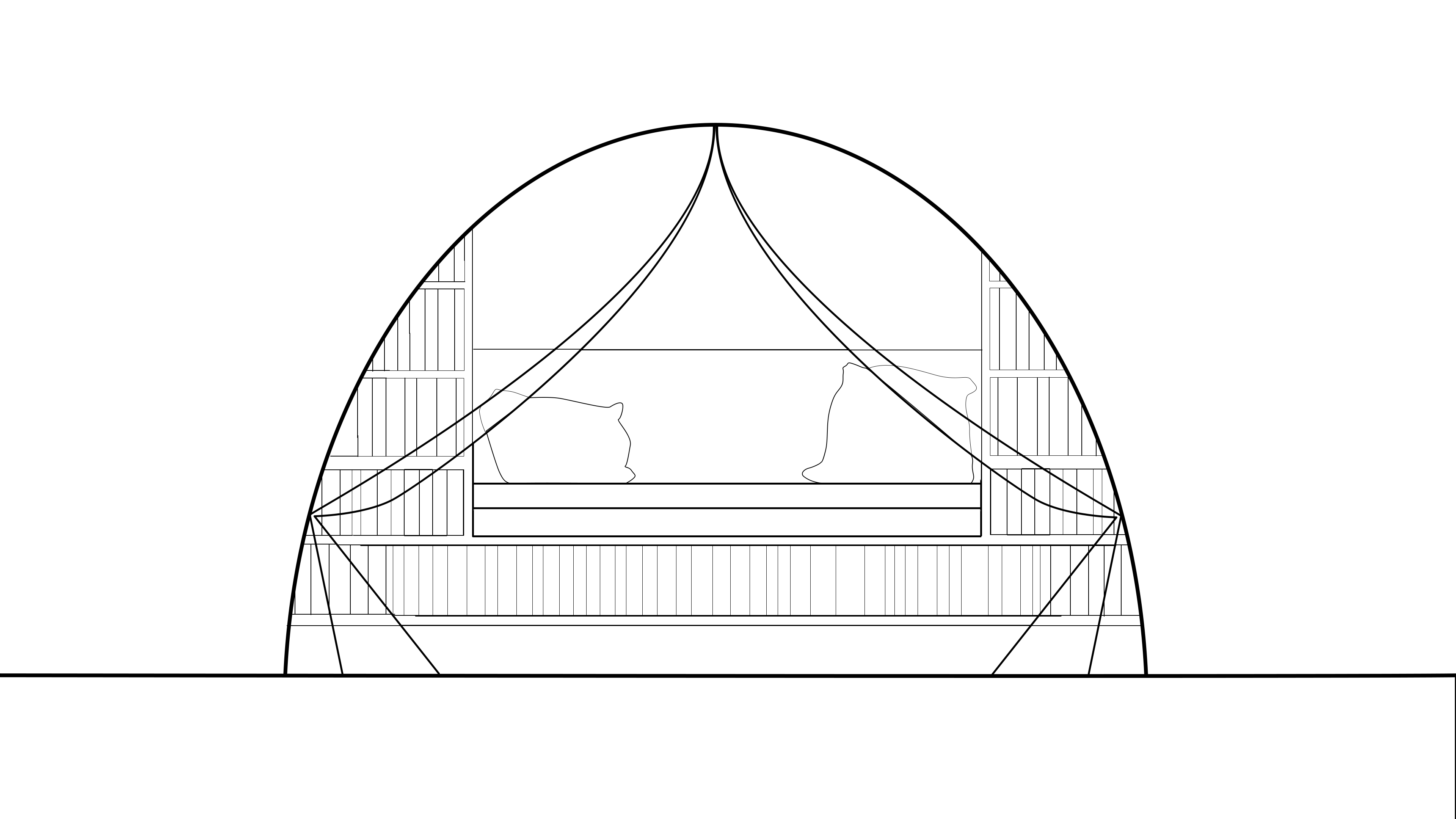
1 / 13
Spring 2025
The Helper
Designed a trauma-informed care center for young children in the foster system, creating a safe and supportive spatial concept that balances California courthouse requirements with emotional well-being through empathetic, user-centered design.
Role & Objective
- •Led spatial design for The Helper, a trauma-informed temporary care center created to support young children in the foster system within the constraints of California courthouse regulations.
- •Tasked with developing a functional and emotionally supportive environment that prioritizes child safety, comfort, and well-being through user-centered, trauma-informed design principles.
Actions Taken
- •Designed the full spatial layout of the care center, including floor plan, section, and elevation drawings using Rhinoceros 3D.
- •Created detailed architectural drawings and renderings to visualize the design intent and communicate key programmatic zones.
- •Defined distinct spaces within the layout—including a play area, sensory room, reading nook, bonding room, and restorative restroom—each tailored to specific emotional and developmental needs.
- •Integrated trauma-informed elements such as curved, multipurpose furniture with no sharp edges, carpeted wooden floors for comfort and safety, and child-friendly aesthetics with privacy-aware window placements.
- •Collaborated with teammates to incorporate direct insights from interviews with former foster parent Lindsay Goodwin, ensuring that user needs directly shaped spatial and sensory decisions.
Results & Impact
- •Delivered a comprehensive spatial concept that demonstrates the ability to balance strict regulatory requirements with the emotional, developmental, and safety needs of young children in foster care.
- •Showcased strong architectural design skills through technical drawings and environmental renderings that support healing, play, and caregiver-child connection.
- •Reinforced a trauma-informed design approach that transforms temporary institutional care into a space of comfort, agency, and emotional support.


